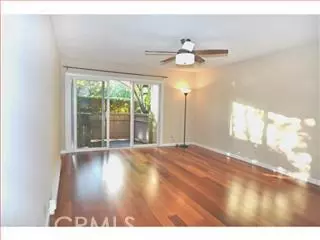1 Bed
1 Bath
690 SqFt
1 Bed
1 Bath
690 SqFt
Key Details
Property Type Condo
Sub Type Condominium
Listing Status Pending
Purchase Type For Sale
Square Footage 690 sqft
Price per Sqft $500
Subdivision Vista Del Lago
MLS Listing ID ML81441447
Bedrooms 1
Full Baths 1
Condo Fees $380
HOA Fees $380
HOA Y/N Yes
Year Built 1969
Property Description
Location
State CA
County Santa Clara
Area 699 - Not Defined
Zoning PD
Rooms
Other Rooms Corral(s)
Interior
Interior Features Breakfast Bar, Balcony, Bedroom on Main Level
Heating Baseboard
Flooring Laminate, Wood
Equipment Satellite Dish
Fireplace No
Appliance Dishwasher, Disposal, Indoor Grill, Microwave, Refrigerator
Exterior
Parking Features Off Street, On Street
Carport Spaces 1
Pool Association
Amenities Available Bocce Court, Clubhouse, Fitness Center, Hot Water, Management, Meeting/Banquet/Party Room, Other, Playground, Park, Pool, RV Parking, Sauna, Spa/Hot Tub, Trash, Water
View Y/N Yes
View Neighborhood
Roof Type Composition
Total Parking Spaces 1
Building
Foundation Concrete Perimeter, Slab
Additional Building Corral(s)
Schools
Elementary Schools Other
Middle Schools Other
High Schools Other
School District Other
Others
Tax ID 294-51-015
Acceptable Financing Cash, Conventional
Listing Terms Cash, Conventional
Special Listing Condition Standard

"My job is to find and attract mastery-based agents to the office, protect the culture, and make sure everyone is happy! "






