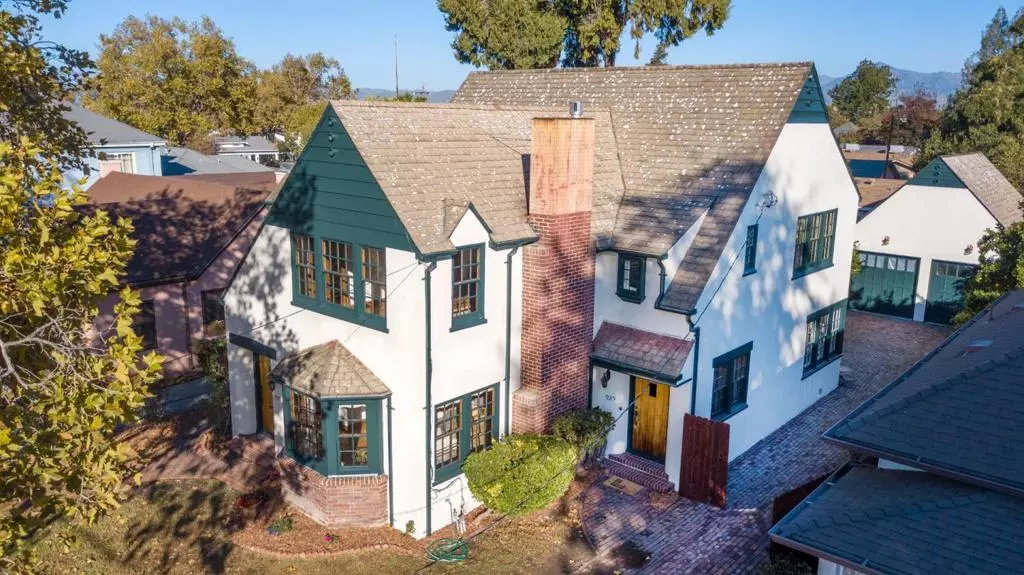4 Beds
2.5 Baths
3,265 SqFt
4 Beds
2.5 Baths
3,265 SqFt
Key Details
Property Type Single Family Home
Sub Type Single Family Residence
Listing Status Pending
Purchase Type For Sale
Square Footage 3,265 sqft
Price per Sqft $275
MLS Listing ID ML81870354
Bedrooms 4
Full Baths 2
Half Baths 1
HOA Y/N No
Year Built 1929
Lot Size 6,098 Sqft
Property Description
Location
State CA
County San Benito
Area 699 - Not Defined
Zoning AP
Interior
Interior Features Separate/Formal Dining Room
Heating Central
Cooling None
Flooring Laminate, Wood
Fireplaces Type Gas, Wood Burning
Fireplace Yes
Exterior
Parking Features Detached Carport
Garage Spaces 2.0
Garage Description 2.0
Accessibility None
Total Parking Spaces 2
Building
Story 2
Foundation Concrete Perimeter
Architectural Style Tudor
Schools
School District Other
Others
Tax ID 056-080-004-000

"My job is to find and attract mastery-based agents to the office, protect the culture, and make sure everyone is happy! "






