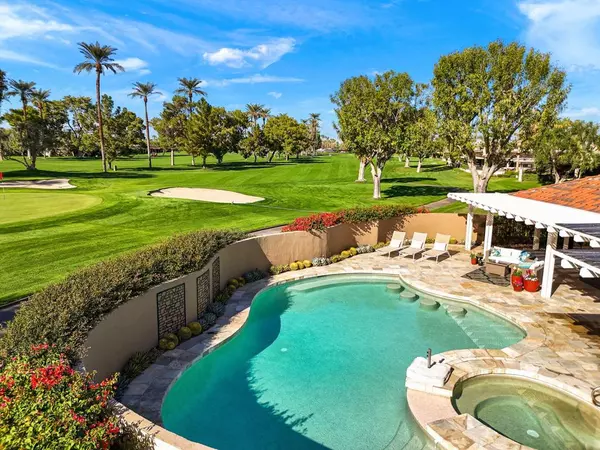
3 Beds
4 Baths
3,024 SqFt
3 Beds
4 Baths
3,024 SqFt
Key Details
Property Type Single Family Home
Sub Type Single Family Residence
Listing Status Active
Purchase Type For Rent
Square Footage 3,024 sqft
Subdivision The Springs C.C.
MLS Listing ID 219113865DA
Bedrooms 3
Full Baths 1
Half Baths 1
Three Quarter Bath 2
Condo Fees $1
Construction Status Updated/Remodeled
HOA Fees $1/mo
HOA Y/N Yes
Year Built 1975
Lot Size 4,791 Sqft
Property Description
Location
State CA
County Riverside
Area 321 - Rancho Mirage
Interior
Interior Features Built-in Features, Breakfast Area, Separate/Formal Dining Room, High Ceilings, Recessed Lighting
Heating Central, Fireplace(s), Natural Gas
Cooling Central Air
Flooring Carpet, Tile
Fireplaces Type Gas, Living Room, Primary Bedroom
Furnishings Furnished
Fireplace Yes
Appliance Dishwasher, Electric Cooktop, Disposal, Microwave, Refrigerator
Laundry Laundry Room
Exterior
Parking Features Driveway, Garage, Garage Door Opener
Garage Spaces 2.0
Garage Description 2.0
Pool Electric Heat, In Ground, Private
Community Features Golf, Gated
Amenities Available Bocce Court, Clubhouse, Fitness Center, Golf Course, Maintenance Grounds, Management, Tennis Court(s)
View Y/N Yes
View Park/Greenbelt, Golf Course, Mountain(s)
Attached Garage Yes
Total Parking Spaces 2
Private Pool Yes
Building
Lot Description Close to Clubhouse, Corner Lot, Drip Irrigation/Bubblers, Greenbelt, Landscaped, On Golf Course, Sprinkler System
Story 1
Foundation Slab
New Construction No
Construction Status Updated/Remodeled
Others
Senior Community No
Tax ID 688140015
Security Features Gated Community,24 Hour Security


"My job is to find and attract mastery-based agents to the office, protect the culture, and make sure everyone is happy! "






