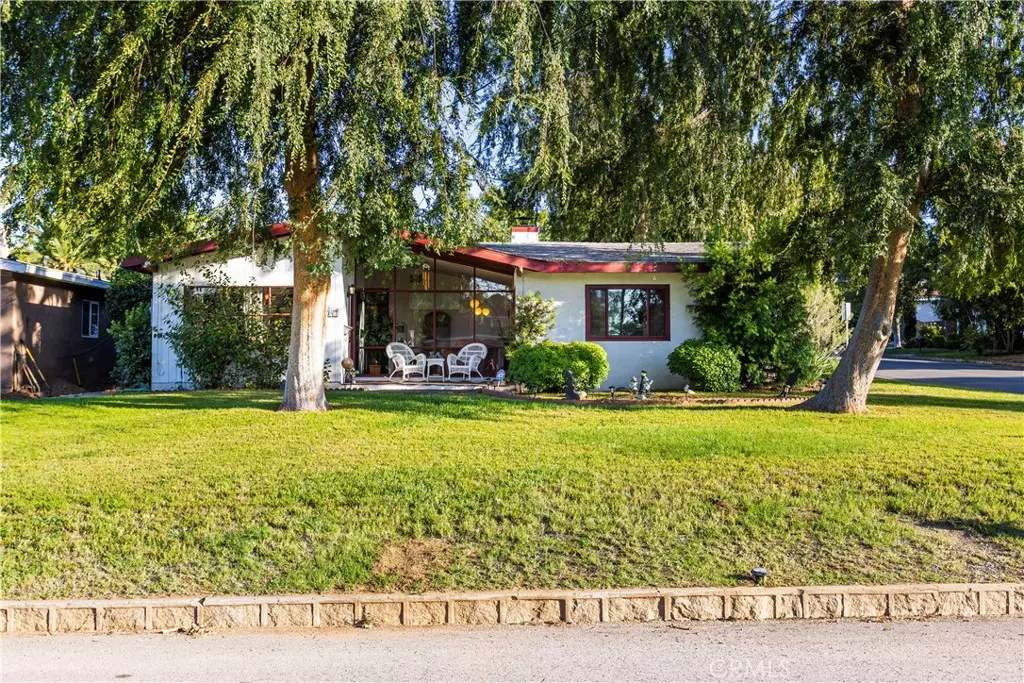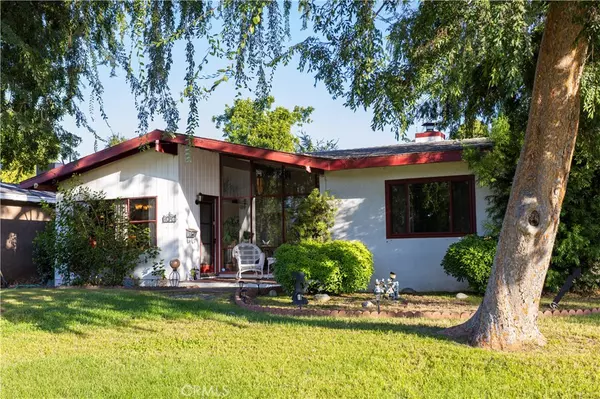4 Beds
2 Baths
1,604 SqFt
4 Beds
2 Baths
1,604 SqFt
Key Details
Property Type Single Family Home
Sub Type Single Family Residence
Listing Status Pending
Purchase Type For Sale
Square Footage 1,604 sqft
Price per Sqft $443
MLS Listing ID EV24196738
Bedrooms 4
Full Baths 2
Construction Status Turnkey
HOA Y/N No
Year Built 1955
Lot Size 10,798 Sqft
Property Description
I WILL NOT LAST LONG!!
IT OFFERS FOUR BEDROOMS AND TWO BATHROOMS, ON A HUGE LOT. PLENTY OF ROOM TO ADD AN ADU AND A POOL.
COME AND CHECK OUT MY CHARMIMG VIBES. THIS WOULD BE A WONDERFUL FAMILY HOME. LOTS OF GORGEOUS TREES
LOCATED ON THE PROPERTY. PLANTER BOXES IN THE BACK FOR GARDENING AND OF COURSE THE STUNNING FRONT WALL OF WINDOWS!!
CAN'T WAIT FOR YOU TO SEE ME!
Location
State CA
County San Bernardino
Area 268 - Redlands
Rooms
Main Level Bedrooms 4
Interior
Interior Features Block Walls, Ceiling Fan(s), Separate/Formal Dining Room, Storage, All Bedrooms Down, Bedroom on Main Level, Walk-In Pantry
Heating Central
Cooling Central Air
Flooring Laminate, Wood
Fireplaces Type Den
Fireplace Yes
Appliance Built-In Range, Dishwasher, Disposal, Gas Oven
Laundry Inside, In Kitchen
Exterior
Exterior Feature Rain Gutters
Parking Features Door-Single, Garage
Garage Spaces 1.0
Garage Description 1.0
Fence Good Condition
Pool None
Community Features Gutter(s), Street Lights
Utilities Available Cable Connected, Electricity Connected, Natural Gas Connected, Phone Connected, Sewer Connected, Water Connected
View Y/N Yes
View City Lights, Mountain(s)
Roof Type Asphalt
Porch Rear Porch, Concrete, Front Porch, Open, Patio
Attached Garage No
Total Parking Spaces 1
Private Pool No
Building
Lot Description 0-1 Unit/Acre, Corner Lot, Yard
Dwelling Type House
Story 1
Entry Level One
Foundation Permanent
Sewer Public Sewer
Water Public
Architectural Style Traditional
Level or Stories One
New Construction No
Construction Status Turnkey
Schools
School District Redlands Unified
Others
Senior Community No
Tax ID 0175052010000
Security Features Security System,Smoke Detector(s)
Acceptable Financing Conventional
Listing Terms Conventional
Special Listing Condition Standard

"My job is to find and attract mastery-based agents to the office, protect the culture, and make sure everyone is happy! "






