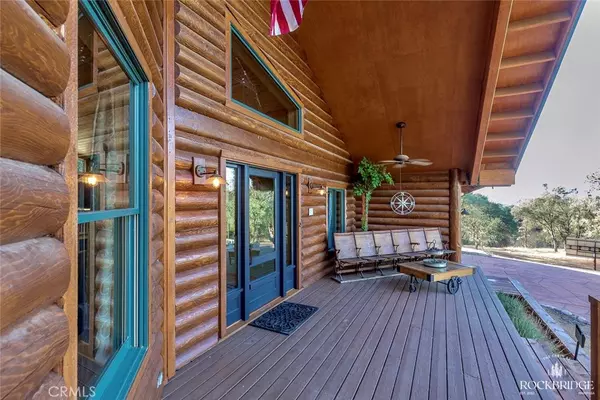
4 Beds
2 Baths
2,238 SqFt
4 Beds
2 Baths
2,238 SqFt
Key Details
Property Type Single Family Home
Sub Type Single Family Residence
Listing Status Active
Purchase Type For Sale
Square Footage 2,238 sqft
Price per Sqft $379
MLS Listing ID SR24208621
Bedrooms 4
Full Baths 2
Construction Status Updated/Remodeled,Turnkey
HOA Y/N No
Year Built 2002
Lot Size 10.000 Acres
Property Description
Every detail has been attended to in this 4 bedroom, 2 bath, ~2200 square foot home:
- Enormous private pond
- Two separate parcels totaling 10 acres
- Two private wells
- Over-sized propane tank
- Oversized garage - approximately 900 square feet
- A newer AC/Heater, Nest Thermostat and water heater
- Water-softening system
- Stainless steel appliances
- The exterior logs were sanded and re-stained in 2018
- The pond was sealed with Bentonite in 2020, new aerator for pond installed in 2022
- Interior paint done in 2022
- New indoor and outdoor lighting in 2022
- 1500 gallon septic tank - system appropriate for 10 guests (per Mariposa County)
- Also included is an Arlo Security Camera system with solar chargers
Swim, relax, meditate - do it all with your very own pond!
Stretch your legs by exploring both 5 acre parcels via the cedar walking bridge (it truly is an engineering masterpiece)!
Inside, you'll find that the open floor plan and vaulted ceilings makes an already ample home feel even more spacious! You'll be enveloped by nature thanks to the plethora of large windows offering outdoor views - meticulously incorporated into the home's architecture and can be enjoyed from every room. This home was custom-built with the beautiful landscape in mind, featuring numerous decks, patios, seating areas, and even a hammock! This gem sleeps 10 guests in 6 beds - 3 queen beds in 3 bedrooms, 2 twin XL beds in the 4th bedroom, plus a queen sofa sleeper in the living room.
Don't let the rustic “log cabin” look fool you - there's no lack of luxury amenities here! In addition to a fully-equipped kitchen, The Cabin at Rockbridge features a private gated entrance, hardwood floors, granite counters, stainless appliances, solid maple cabinets, french doors, skylights, beamed ceilings, a soaking tub, and private entries for 3 of the bedrooms.
Enjoy a game of vintage Pac-Man on your very own arcade machine or break out one of the many board games you'll have on hand. This is your chance to truly explore the outdoors, and when you're ready for civilization, a 15-minute drive puts you in beautiful downtown Mariposa to enjoy award-winning dining, shopping, and community events.
Everything you need and more - nature's finest in luxury, comfort and tranquility!
Location
State CA
County Mariposa
Area Mp1 - Mariposa 1
Zoning 220
Rooms
Other Rooms Shed(s)
Main Level Bedrooms 4
Interior
Interior Features Beamed Ceilings, Breakfast Bar, Ceiling Fan(s), Furnished, Granite Counters, High Ceilings, Open Floorplan, Recessed Lighting, Smart Home, Bar, Bedroom on Main Level, Main Level Primary, Primary Suite, Walk-In Closet(s)
Heating Central
Cooling Central Air
Flooring Wood
Fireplaces Type Pellet Stove
Inclusions call agent
Fireplace Yes
Appliance Dishwasher, Electric Oven, Gas Cooktop, Disposal, Microwave, Refrigerator, Range Hood, Water Softener, Vented Exhaust Fan, Water To Refrigerator, Water Heater, Water Purifier, Dryer, Washer
Laundry Washer Hookup, Inside
Exterior
Parking Features Asphalt, Driveway, Garage, On Site, Oversized, Paved
Garage Spaces 2.0
Garage Description 2.0
Fence Good Condition
Pool None
Community Features Mountainous, Rural
Utilities Available Cable Available, Electricity Connected, Propane, Phone Available, Water Connected
Waterfront Description Pond,Stream
View Y/N Yes
View Hills, Mountain(s), Panoramic, Pond, Rocks, Trees/Woods, Water
Roof Type Metal
Porch Concrete, Covered, Front Porch, Open, Patio, Porch, Wood
Attached Garage Yes
Total Parking Spaces 2
Private Pool No
Building
Lot Description Sprinklers In Front, Sprinklers Manual
Dwelling Type House
Faces West
Story 1
Entry Level One
Sewer Septic Tank
Water Private, Well
Architectural Style Log Home
Level or Stories One
Additional Building Shed(s)
New Construction No
Construction Status Updated/Remodeled,Turnkey
Schools
School District Mariposa County Unified
Others
Senior Community No
Tax ID 017480066
Acceptable Financing Cash, Conventional
Listing Terms Cash, Conventional
Special Listing Condition Standard


"My job is to find and attract mastery-based agents to the office, protect the culture, and make sure everyone is happy! "






