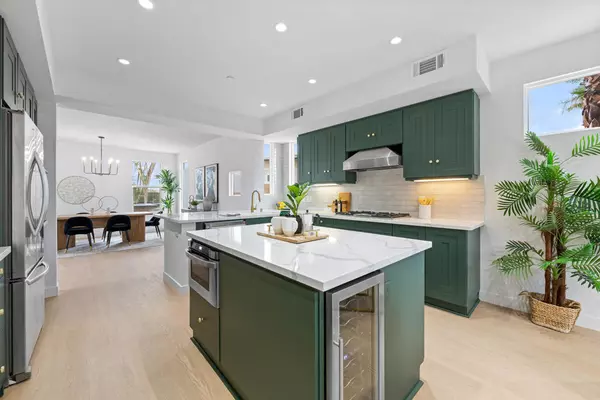
3 Beds
3 Baths
2,747 SqFt
3 Beds
3 Baths
2,747 SqFt
Key Details
Property Type Single Family Home
Sub Type Single Family Residence
Listing Status Active
Purchase Type For Sale
Square Footage 2,747 sqft
Price per Sqft $465
Subdivision Escena
MLS Listing ID 219118528DA
Bedrooms 3
Full Baths 2
Half Baths 1
Condo Fees $200
HOA Fees $200/mo
HOA Y/N Yes
Year Built 2006
Lot Size 8,712 Sqft
Property Description
Location
State CA
County Riverside
Area 332 - Central Palm Springs
Interior
Interior Features Separate/Formal Dining Room, Loft, Main Level Primary, Walk-In Pantry
Heating Forced Air
Flooring Laminate, Tile
Fireplaces Type Electric, Living Room, Masonry
Inclusions Refrigerator
Fireplace Yes
Appliance Dishwasher, Refrigerator, Range Hood
Laundry Laundry Room
Exterior
Parking Features Driveway
Garage Spaces 2.0
Garage Description 2.0
Pool In Ground, Private
Community Features Golf, Gated
Amenities Available Clubhouse
View Y/N Yes
View Golf Course, Mountain(s), Pool
Attached Garage Yes
Total Parking Spaces 6
Private Pool Yes
Building
Lot Description Sprinkler System
Story 2
Entry Level Two
Sewer Unknown
Level or Stories Two
New Construction No
Others
Senior Community No
Tax ID 677660050
Security Features Gated Community
Acceptable Financing Cash, Cash to New Loan, Conventional
Listing Terms Cash, Cash to New Loan, Conventional
Special Listing Condition Standard


"My job is to find and attract mastery-based agents to the office, protect the culture, and make sure everyone is happy! "






