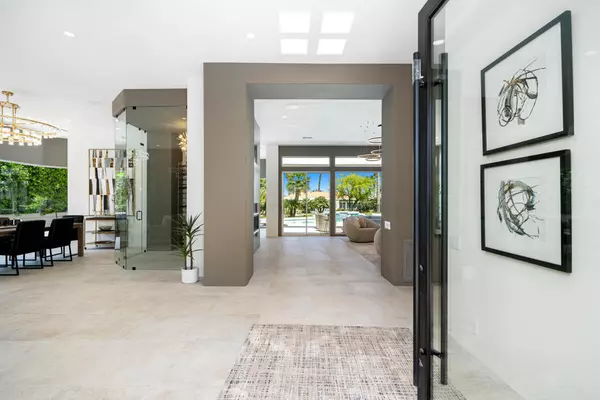
4 Beds
5 Baths
3,641 SqFt
4 Beds
5 Baths
3,641 SqFt
Key Details
Property Type Single Family Home
Sub Type Single Family Residence
Listing Status Pending
Purchase Type For Sale
Square Footage 3,641 sqft
Price per Sqft $782
Subdivision Desert Horizons C.C.
MLS Listing ID 219119433DA
Bedrooms 4
Full Baths 4
Half Baths 1
Condo Fees $1,213
Construction Status Updated/Remodeled
HOA Fees $1,213/mo
HOA Y/N Yes
Year Built 1992
Lot Size 0.310 Acres
Property Description
Location
State CA
County Riverside
Area 325 - Indian Wells
Interior
Interior Features Breakfast Bar, Separate/Formal Dining Room, High Ceilings, Open Floorplan, Recessed Lighting, Wired for Sound
Heating Central
Cooling Central Air
Flooring Carpet, Tile
Fireplaces Type Family Room, Gas Starter, Living Room, Primary Bedroom
Fireplace Yes
Appliance Convection Oven, Dishwasher, Gas Cooktop, Disposal, Gas Range, Microwave, Refrigerator, Range Hood, Tankless Water Heater, Vented Exhaust Fan
Laundry Laundry Room
Exterior
Parking Features Garage, Golf Cart Garage, Garage Door Opener
Garage Spaces 3.0
Garage Description 3.0
Pool Electric Heat, In Ground, Pebble, Private
Community Features Golf, Gated
Amenities Available Bocce Court, Clubhouse, Fitness Center, Golf Course, Paddle Tennis, Pet Restrictions, Security, Tennis Court(s)
View Y/N Yes
View Water
Roof Type Tile
Attached Garage Yes
Total Parking Spaces 3
Private Pool Yes
Building
Lot Description Drip Irrigation/Bubblers, Landscaped, Sprinklers Timer, Sprinkler System
Story 1
Entry Level One
Level or Stories One
New Construction No
Construction Status Updated/Remodeled
Others
HOA Name Desert Horizons HOA
Senior Community No
Tax ID 633760006
Security Features Gated Community,24 Hour Security
Acceptable Financing Cash, Cash to New Loan
Listing Terms Cash, Cash to New Loan
Special Listing Condition Standard


"My job is to find and attract mastery-based agents to the office, protect the culture, and make sure everyone is happy! "






