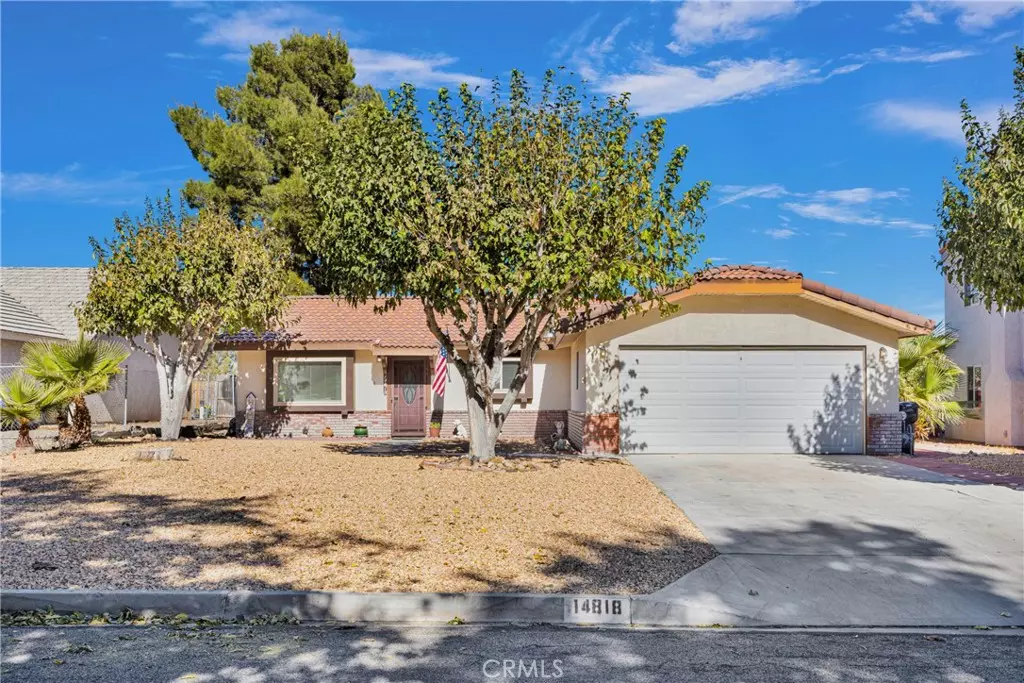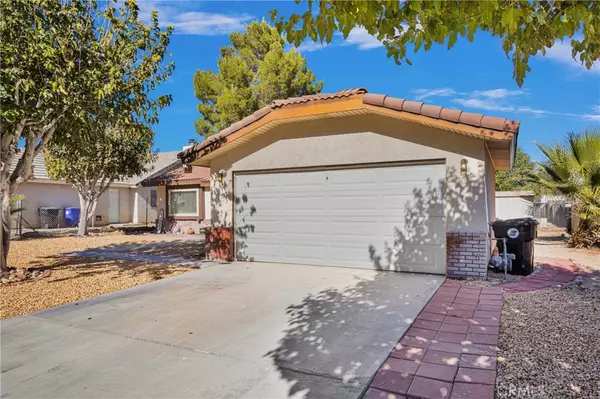
3 Beds
2 Baths
1,263 SqFt
3 Beds
2 Baths
1,263 SqFt
Key Details
Property Type Single Family Home
Sub Type Single Family Residence
Listing Status Active
Purchase Type For Sale
Square Footage 1,263 sqft
Price per Sqft $296
MLS Listing ID HD24230083
Bedrooms 3
Full Baths 2
Condo Fees $225
Construction Status Repairs Cosmetic
HOA Fees $225/mo
HOA Y/N Yes
Year Built 1985
Lot Size 8,123 Sqft
Property Description
Location
State CA
County San Bernardino
Area Hndl - Helendale
Rooms
Other Rooms Shed(s)
Main Level Bedrooms 3
Interior
Interior Features Breakfast Bar, Ceiling Fan(s), Separate/Formal Dining Room, Partially Furnished, Tile Counters, All Bedrooms Down, Main Level Primary, Walk-In Closet(s)
Heating Central, Fireplace(s)
Cooling Central Air
Flooring Carpet, Vinyl
Fireplaces Type Living Room, Wood Burning
Inclusions House is partially furnished. Furnishings are included if the buyer wishs
Fireplace Yes
Appliance Dishwasher, Gas Cooktop, Disposal, Gas Oven, Ice Maker, Microwave, Refrigerator, Tankless Water Heater, Dryer, Washer
Laundry Washer Hookup, Electric Dryer Hookup, Inside
Exterior
Parking Features Concrete, Direct Access, Driveway, Driveway Up Slope From Street, Garage Faces Front, Garage, Garage Door Opener, Paved
Garage Spaces 2.0
Garage Description 2.0
Fence Chain Link
Pool None, Association
Community Features Biking, Curbs, Dog Park, Golf, Horse Trails, Lake, Street Lights, Water Sports, Fishing, Park
Utilities Available Cable Available, Electricity Connected, Natural Gas Connected, Phone Available, Sewer Connected, Water Connected
Amenities Available Bocce Court, Call for Rules, Clubhouse, Dog Park, Fitness Center, Fire Pit, Golf Course, Maintenance Grounds, Horse Trails, Management, Outdoor Cooking Area, Other Courts, Barbecue, Picnic Area, Playground, Pickleball, Pool, Pet Restrictions, Pets Allowed, Racquetball, Recreation Room
Waterfront Description Lake Privileges
View Y/N Yes
View Park/Greenbelt
Roof Type Tile
Accessibility Low Pile Carpet, Accessible Doors
Porch Enclosed
Attached Garage Yes
Total Parking Spaces 2
Private Pool No
Building
Lot Description Back Yard, Front Yard, Gentle Sloping, Landscaped, Near Park, Paved, Yard
Dwelling Type House
Story 1
Entry Level One
Foundation Permanent
Sewer Public Sewer
Architectural Style Modern
Level or Stories One
Additional Building Shed(s)
New Construction No
Construction Status Repairs Cosmetic
Schools
School District Adelanto
Others
HOA Name Silver Lakes Assoc
HOA Fee Include Sewer
Senior Community No
Tax ID 0467264010000
Security Features Carbon Monoxide Detector(s),Smoke Detector(s)
Acceptable Financing Cash, Cash to New Loan, Conventional, FHA, VA Loan
Horse Feature Riding Trail
Listing Terms Cash, Cash to New Loan, Conventional, FHA, VA Loan
Special Listing Condition Standard


"My job is to find and attract mastery-based agents to the office, protect the culture, and make sure everyone is happy! "






