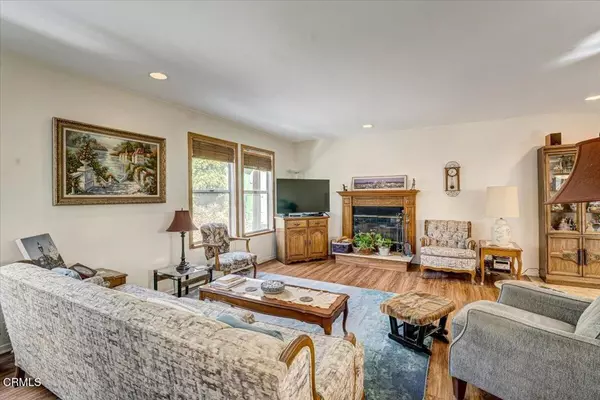
3 Beds
3 Baths
2,200 SqFt
3 Beds
3 Baths
2,200 SqFt
Key Details
Property Type Single Family Home
Sub Type Single Family Residence
Listing Status Active
Purchase Type For Sale
Square Footage 2,200 sqft
Price per Sqft $679
MLS Listing ID P1-19923
Bedrooms 3
Full Baths 2
Half Baths 1
HOA Y/N No
Year Built 1990
Lot Size 7,784 Sqft
Property Description
Location
State CA
County Los Angeles
Area 680 - Mount Washington
Interior
Heating Central
Cooling Central Air
Flooring Carpet, Tile
Fireplaces Type Living Room
Fireplace Yes
Laundry Laundry Closet, Upper Level
Exterior
Garage Spaces 2.0
Garage Description 2.0
Pool None
Community Features Mountainous
View Y/N No
View None
Porch Rear Porch, Deck, Patio
Attached Garage Yes
Total Parking Spaces 2
Private Pool No
Building
Lot Description Sprinklers None
Dwelling Type House
Story 3
Entry Level Three Or More,Multi/Split
Sewer Sewer Tap Paid
Water Public
Level or Stories Three Or More, Multi/Split
Others
Senior Community No
Tax ID 5475019019
Acceptable Financing Conventional
Listing Terms Conventional
Special Listing Condition Standard


"My job is to find and attract mastery-based agents to the office, protect the culture, and make sure everyone is happy! "






