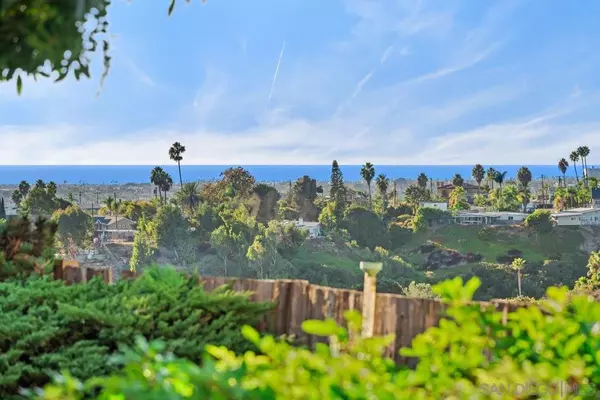2 Beds
2 Baths
1,087 SqFt
2 Beds
2 Baths
1,087 SqFt
Key Details
Property Type Condo
Sub Type Condominium
Listing Status Pending
Purchase Type For Sale
Square Footage 1,087 sqft
Price per Sqft $753
Subdivision Clairemont
MLS Listing ID 240026730SD
Bedrooms 2
Full Baths 2
Condo Fees $430
Construction Status Turnkey
HOA Fees $430/mo
HOA Y/N Yes
Year Built 1981
Property Description
Location
State CA
County San Diego
Area 92117 - Clairemont Mesa
Building/Complex Name Bay Vista
Interior
Interior Features Built-in Features, Granite Counters, Unfurnished, Bedroom on Main Level, Main Level Primary
Heating Forced Air, Fireplace(s), Natural Gas
Cooling See Remarks
Flooring Laminate, Stone, Tile
Fireplaces Type Gas, Living Room
Fireplace Yes
Appliance Counter Top, Dishwasher, Electric Cooktop, Electric Cooking, Electric Oven, Electric Range, Electric Water Heater, Disposal, Gas Water Heater, Microwave, Refrigerator
Laundry Electric Dryer Hookup, Gas Dryer Hookup
Exterior
Parking Features Gated, On Site, Permit Required, Community Structure, Storage, Unassigned
Garage Spaces 1.0
Garage Description 1.0
Fence Wrought Iron
Pool None
Community Features Gated
Utilities Available Cable Available, Phone Connected, Sewer Connected, Water Connected
Amenities Available Maintenance Grounds, Insurance, Trash, Water
View Y/N Yes
View Ocean
Roof Type Composition
Porch Patio, Stone
Total Parking Spaces 2
Private Pool No
Building
Lot Description Drip Irrigation/Bubblers
Story 1
Entry Level One
Architectural Style Mediterranean
Level or Stories One
New Construction No
Construction Status Turnkey
Others
HOA Name PHOAC
HOA Fee Include Pest Control,Sewer
Senior Community No
Tax ID 4254801103
Security Features Carbon Monoxide Detector(s),Gated Community
Acceptable Financing Cash, Conventional, FHA
Listing Terms Cash, Conventional, FHA

"My job is to find and attract mastery-based agents to the office, protect the culture, and make sure everyone is happy! "






