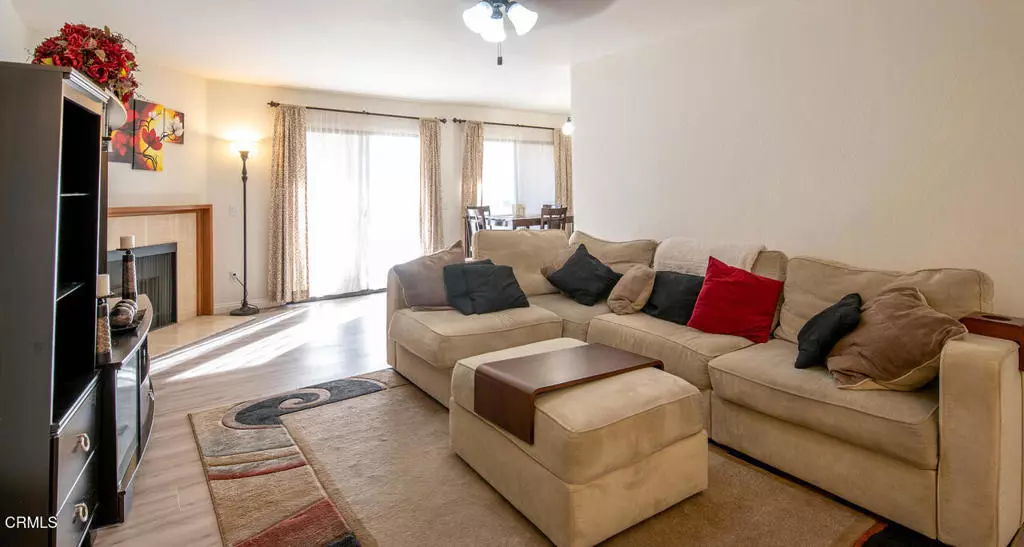2 Beds
2 Baths
1,064 SqFt
2 Beds
2 Baths
1,064 SqFt
Key Details
Property Type Condo
Sub Type Condominium
Listing Status Active
Purchase Type For Sale
Square Footage 1,064 sqft
Price per Sqft $639
MLS Listing ID P1-20040
Bedrooms 2
Full Baths 2
Condo Fees $528
HOA Fees $528/mo
HOA Y/N Yes
Year Built 1985
Property Description
Location
State CA
County Los Angeles
Area 628 - Glendale-South Of 134 Fwy
Interior
Interior Features Balcony, Ceiling Fan(s), Granite Counters, Recessed Lighting, Storage, All Bedrooms Down
Heating Central, Fireplace(s)
Cooling Central Air
Flooring Carpet, Laminate
Fireplaces Type Decorative, Gas
Inclusions Stove, Dishwasher, Microwave, Washer and Dryer.
Fireplace Yes
Appliance Dishwasher, Free-Standing Range, Microwave, Water Heater, Dryer, Washer
Laundry Inside, Stacked
Exterior
Exterior Feature Balcony
Parking Features Assigned, Controlled Entrance, One Space, Storage
Garage Spaces 2.0
Garage Description 2.0
Fence None
Pool Community, In Ground, Association
Community Features Street Lights, Sidewalks, Gated, Pool
Utilities Available Cable Available, Electricity Connected, Natural Gas Connected, Sewer Connected, Water Connected
Amenities Available Controlled Access, Management, Outdoor Cooking Area, Barbecue, Paddle Tennis, Pool, Pet Restrictions, Pets Allowed, Spa/Hot Tub
View Y/N No
View None
Roof Type Flat
Porch None, Balcony
Attached Garage No
Total Parking Spaces 2
Private Pool Yes
Building
Lot Description Sprinklers None
Dwelling Type Multi Family
Story One
Entry Level One
Sewer Public Sewer
Water Public
Architectural Style Contemporary
Level or Stories One
Others
HOA Name Glendale Oaks HOA
HOA Fee Include Earthquake Insurance
Senior Community No
Tax ID 5695019079
Security Features Carbon Monoxide Detector(s),Fire Detection System,Security Gate,Gated Community,Smoke Detector(s)
Acceptable Financing Cash, Cash to New Loan, Conventional
Listing Terms Cash, Cash to New Loan, Conventional
Special Listing Condition Standard, Trust

"My job is to find and attract mastery-based agents to the office, protect the culture, and make sure everyone is happy! "






