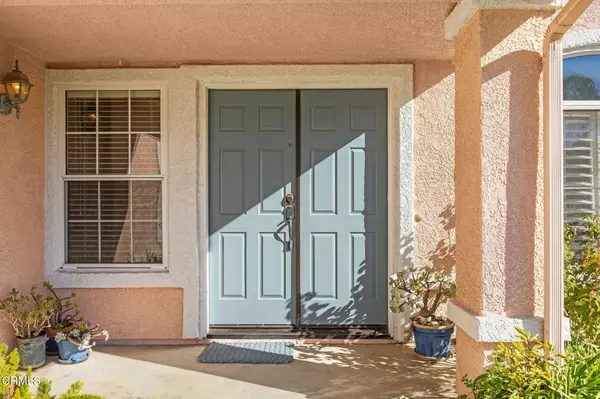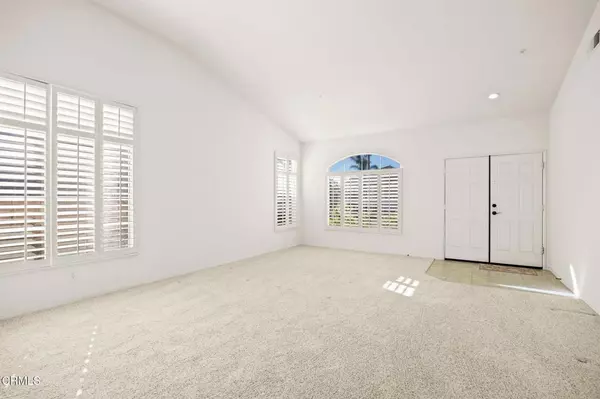GET MORE INFORMATION
$ 902,000
$ 899,900 0.2%
4 Beds
2 Baths
1,841 SqFt
$ 902,000
$ 899,900 0.2%
4 Beds
2 Baths
1,841 SqFt
Key Details
Sold Price $902,000
Property Type Single Family Home
Sub Type Single Family Residence
Listing Status Sold
Purchase Type For Sale
Square Footage 1,841 sqft
Price per Sqft $489
MLS Listing ID V1-26921
Sold Date 12/31/24
Bedrooms 4
Full Baths 2
HOA Y/N No
Year Built 1996
Lot Size 6,969 Sqft
Property Description
Location
State CA
County Ventura
Area Vc36 - El Rio / Nyeland Acres
Rooms
Main Level Bedrooms 4
Interior
Interior Features Ceiling Fan(s), Eat-in Kitchen, High Ceilings, Recessed Lighting, Tile Counters, Track Lighting, Bedroom on Main Level, Main Level Primary, Primary Suite
Heating Central
Cooling None
Flooring Carpet, Laminate
Fireplaces Type Family Room
Fireplace Yes
Appliance Dishwasher, Gas Range, Microwave, Refrigerator, Trash Compactor, Water Heater, Dryer, Washer
Laundry Inside, Laundry Room
Exterior
Parking Features Concrete, Door-Multi, Direct Access, Driveway, Garage Faces Front, Garage, On Street
Garage Spaces 3.0
Garage Description 3.0
Fence Block
Pool None
Community Features Curbs, Sidewalks
Utilities Available Electricity Connected, Natural Gas Connected, Sewer Connected, Water Connected
View Y/N No
View None
Porch Concrete, Open, Patio
Attached Garage Yes
Total Parking Spaces 3
Private Pool No
Building
Lot Description Back Yard, Front Yard, Lawn, Yard
Story 1
Entry Level One
Foundation Slab
Sewer Public Sewer
Water Public
Level or Stories One
Others
Senior Community No
Tax ID 1400072085
Acceptable Financing Cash, Cash to New Loan, Conventional, 1031 Exchange, FHA, VA Loan
Listing Terms Cash, Cash to New Loan, Conventional, 1031 Exchange, FHA, VA Loan
Financing Conventional
Special Listing Condition Standard

Bought with Elissa Davalos • Keller Williams West Ventura County
"My job is to find and attract mastery-based agents to the office, protect the culture, and make sure everyone is happy! "






