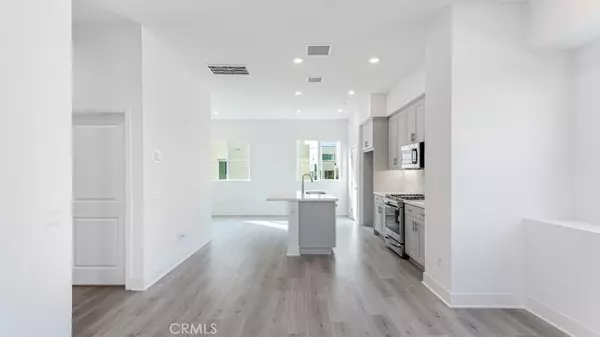
3 Beds
3 Baths
1,709 SqFt
3 Beds
3 Baths
1,709 SqFt
Key Details
Property Type Single Family Home
Sub Type Single Family Residence
Listing Status Active
Purchase Type For Sale
Square Footage 1,709 sqft
Price per Sqft $561
MLS Listing ID IG24242687
Bedrooms 3
Full Baths 2
Half Baths 1
Condo Fees $238
HOA Fees $238/mo
HOA Y/N Yes
Year Built 2024
Lot Size 1,001 Sqft
Property Description
Location
State CA
County Los Angeles
Area 193 - San Pedro - North
Interior
Interior Features Breakfast Bar, Balcony, Separate/Formal Dining Room, High Ceilings, Open Floorplan, Pantry, Recessed Lighting, All Bedrooms Up, Walk-In Closet(s)
Heating Central, High Efficiency, Zoned
Cooling Central Air, Whole House Fan, Zoned
Flooring Carpet, Laminate, Tile
Fireplaces Type None
Fireplace No
Appliance Dishwasher, Disposal, Gas Range, Microwave, Tankless Water Heater
Laundry Inside, Upper Level
Exterior
Parking Features Direct Access, Garage
Garage Spaces 2.0
Garage Description 2.0
Fence Stucco Wall
Pool Community, Association
Community Features Sidewalks, Gated, Pool
Utilities Available Cable Available, Electricity Available, Natural Gas Available, Phone Available, Sewer Available, Underground Utilities, Water Available
Amenities Available Clubhouse, Controlled Access, Pool, Pets Allowed
View Y/N No
View None
Porch Covered, Deck
Attached Garage Yes
Total Parking Spaces 2
Private Pool No
Building
Lot Description Level
Dwelling Type House
Faces North
Story 3
Entry Level Three Or More
Sewer Public Sewer
Water Public
Architectural Style Spanish
Level or Stories Three Or More
New Construction Yes
Schools
School District Los Angeles Unified
Others
HOA Name Ponte Vista
Senior Community No
Tax ID 7442041096
Security Features Carbon Monoxide Detector(s),Fire Sprinkler System,Gated Community,Smoke Detector(s)
Acceptable Financing Cash, Conventional, FHA, VA Loan
Listing Terms Cash, Conventional, FHA, VA Loan
Special Listing Condition Standard


"My job is to find and attract mastery-based agents to the office, protect the culture, and make sure everyone is happy! "






