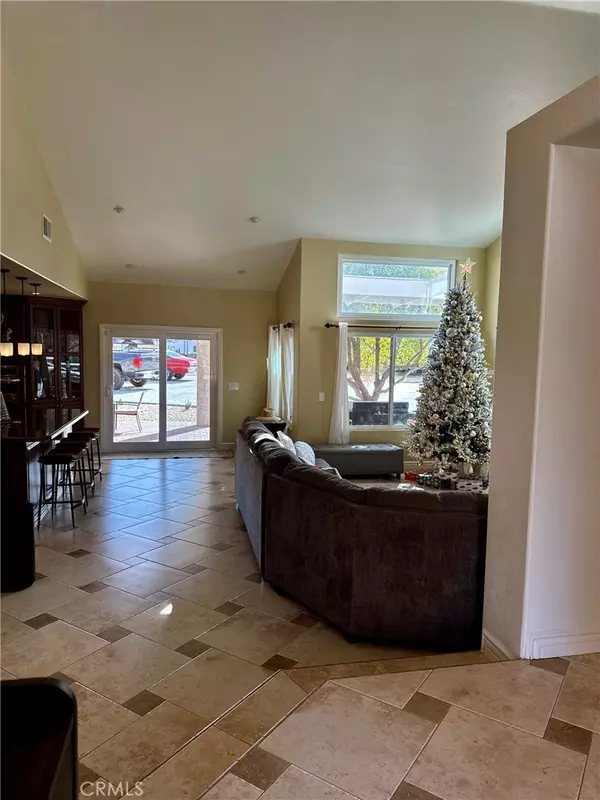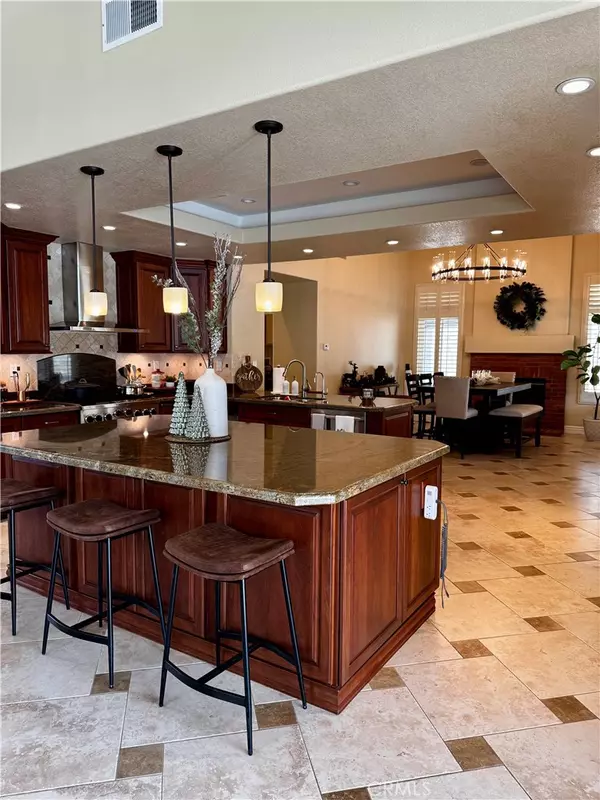
4 Beds
3 Baths
2,454 SqFt
4 Beds
3 Baths
2,454 SqFt
Key Details
Property Type Single Family Home
Sub Type Single Family Residence
Listing Status Pending
Purchase Type For Sale
Square Footage 2,454 sqft
Price per Sqft $448
Subdivision Sterling Ridge (Strg)
MLS Listing ID SR24249631
Bedrooms 4
Full Baths 3
Condo Fees $26
HOA Fees $26/mo
HOA Y/N Yes
Year Built 1992
Lot Size 0.920 Acres
Property Description
The backyard has undergone recent upgrades, including custom concrete that provides an ideal space for outdoor activities. It offers plenty of room for toys, gatherings, and additional features such as a 30 ft RV accessible gate, drought-tolerant landscaping, privacy hedges, and a 50amp RV hook-up. The interior of the home has also been upgraded with new outlets, switches, and custom chandeliers throughout.Additionally, the property is adorned with numerous trees that provide shade throughout. This single-story ranch home on nearly an acre of land is perfect for those looking for space and luxury. Don't miss out on the chance to own this exceptional property.
Location
State CA
County Los Angeles
Area Acto - Acton
Zoning LCA21*
Rooms
Main Level Bedrooms 4
Interior
Interior Features All Bedrooms Down, Primary Suite, Walk-In Closet(s)
Heating Central
Cooling Central Air
Fireplaces Type Family Room, Living Room, Primary Bedroom
Fireplace Yes
Appliance 6 Burner Stove, Dishwasher, Gas Cooktop, Disposal, Microwave, Refrigerator, Range Hood, Trash Compactor
Laundry Laundry Room
Exterior
Parking Features Door-Multi, Garage, Garage Faces Side
Garage Spaces 3.0
Garage Description 3.0
Pool Heated, In Ground, Private
Community Features Hiking, Horse Trails
Amenities Available Horse Trail(s), Trail(s)
View Y/N Yes
View Hills
Attached Garage No
Total Parking Spaces 3
Private Pool Yes
Building
Lot Description 0-1 Unit/Acre, Drip Irrigation/Bubblers, Horse Property
Dwelling Type House
Story 1
Entry Level One
Sewer Septic Tank
Water Public
Level or Stories One
New Construction No
Schools
Elementary Schools Meadowlark
Middle Schools High Desert
High Schools Vasquez
School District Los Angeles Unified
Others
HOA Name Sterling Ridge
Senior Community No
Tax ID 3056032035
Acceptable Financing Cash, Conventional, FHA, VA Loan
Horse Property Yes
Horse Feature Riding Trail
Listing Terms Cash, Conventional, FHA, VA Loan
Special Listing Condition Standard


"My job is to find and attract mastery-based agents to the office, protect the culture, and make sure everyone is happy! "






