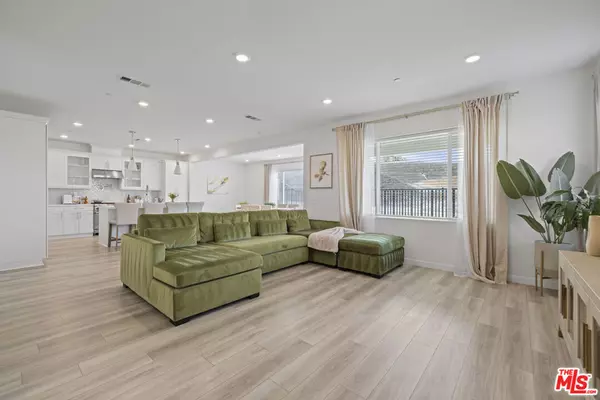3 Beds
3 Baths
2,396 SqFt
3 Beds
3 Baths
2,396 SqFt
Key Details
Property Type Single Family Home
Sub Type Single Family Residence
Listing Status Active
Purchase Type For Sale
Square Footage 2,396 sqft
Price per Sqft $458
MLS Listing ID 24472573
Bedrooms 3
Full Baths 2
Half Baths 1
Condo Fees $240
HOA Fees $240/mo
HOA Y/N Yes
Year Built 2023
Lot Size 6,063 Sqft
Property Description
Location
State CA
County Los Angeles
Area Vwes - Valencia Westridge
Interior
Heating Central
Cooling Central Air
Fireplaces Type None
Furnishings Furnished Or Unfurnished
Fireplace No
Appliance Microwave, Refrigerator, Dryer, Washer
Laundry Inside
Exterior
Pool Association
View Y/N Yes
View Hills, Mountain(s)
Attached Garage Yes
Total Parking Spaces 2
Private Pool No
Building
Story 2
Entry Level Two
Architectural Style Contemporary
Level or Stories Two
New Construction No
Others
Senior Community No
Tax ID 2826188039
Special Listing Condition Standard

"My job is to find and attract mastery-based agents to the office, protect the culture, and make sure everyone is happy! "






