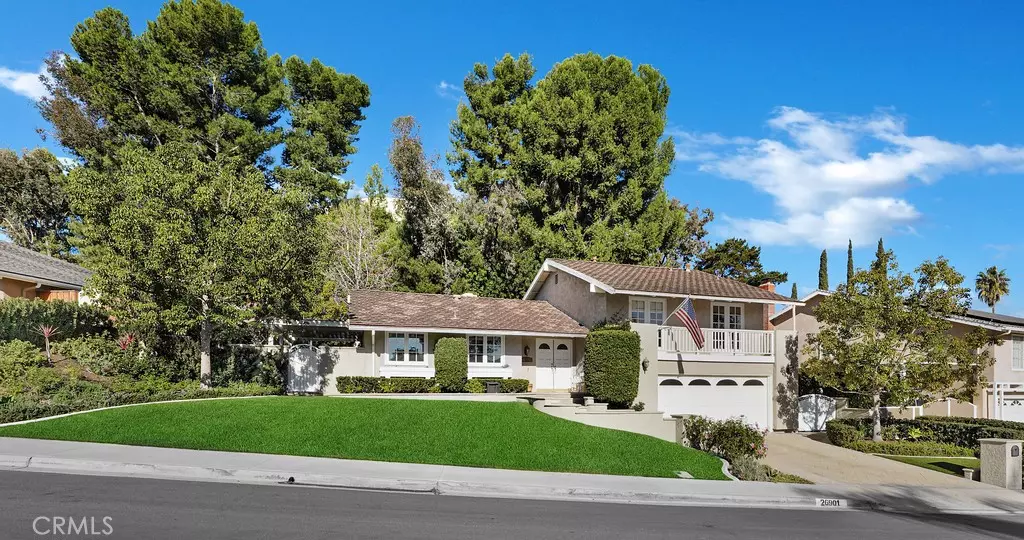3 Beds
3 Baths
1,875 SqFt
3 Beds
3 Baths
1,875 SqFt
Key Details
Property Type Single Family Home
Sub Type Single Family Residence
Listing Status Active
Purchase Type For Sale
Square Footage 1,875 sqft
Price per Sqft $720
Subdivision Deane Homes (De)
MLS Listing ID OC24252164
Bedrooms 3
Full Baths 3
HOA Y/N No
Year Built 1968
Lot Size 10,497 Sqft
Property Description
Location
State CA
County Orange
Area Mc - Mission Viejo Central
Interior
Interior Features Granite Counters, All Bedrooms Up
Heating Central
Cooling Central Air
Flooring Carpet, Wood
Fireplaces Type Gas Starter, Living Room
Inclusions washer, dryer and refrigerator
Fireplace Yes
Appliance Dishwasher, Disposal, Gas Range, Microwave, Refrigerator, Range Hood, Water Heater
Laundry Laundry Chute, In Carport
Exterior
Garage Spaces 2.0
Garage Description 2.0
Fence Block
Pool None
Community Features Curbs, Sidewalks
Utilities Available Cable Connected, Electricity Connected, Natural Gas Connected, Phone Connected, Sewer Connected, Water Connected
View Y/N Yes
View Trees/Woods
Roof Type Tile
Accessibility None
Porch Covered
Attached Garage Yes
Total Parking Spaces 2
Private Pool No
Building
Lot Description Back Yard, Sprinkler System, Yard
Dwelling Type House
Story 3
Entry Level Three Or More
Sewer Public Sewer
Water Public
Level or Stories Three Or More
New Construction No
Schools
Elementary Schools De Portola
Middle Schools La Paz
High Schools Mission Viejo
School District Saddleback Valley Unified
Others
Senior Community No
Tax ID 78442610
Acceptable Financing Conventional, FHA, VA Loan
Listing Terms Conventional, FHA, VA Loan
Special Listing Condition Standard

"My job is to find and attract mastery-based agents to the office, protect the culture, and make sure everyone is happy! "






