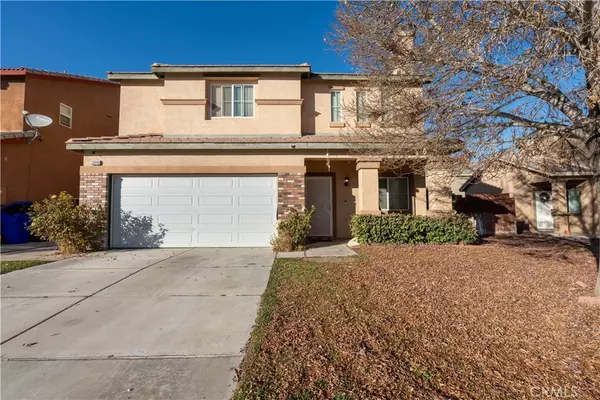
5 Beds
3 Baths
2,196 SqFt
5 Beds
3 Baths
2,196 SqFt
Key Details
Property Type Single Family Home
Sub Type Single Family Residence
Listing Status Active
Purchase Type For Sale
Square Footage 2,196 sqft
Price per Sqft $182
MLS Listing ID IV24252883
Bedrooms 5
Full Baths 3
HOA Y/N No
Year Built 2004
Lot Size 4,299 Sqft
Property Description
This 5-bedroom, 3-bathroom home needs a little TLC but is still move-in ready! With some minor repairs and your personal touch, this spacious home has incredible potential. The open layout is perfect for entertaining, and the large loft offers extra space to unwind or host guests.
The nice-sized backyard features a cement patio, and built-in furniture, making it ideal for outdoor gatherings or relaxation. Additional highlights include a water softener system and a large 2-car attached garage for convenience.
Located in the sought-after Brentwood community, this home offers a great layout and plenty of space to make it your own.
Location
State CA
County San Bernardino
Area Vic - Victorville
Rooms
Main Level Bedrooms 1
Interior
Interior Features Bedroom on Main Level
Heating Central
Cooling Central Air
Fireplaces Type Living Room
Inclusions Refrigerator, Dishwasher, Stove, Washer, Dryer, Jacuzzi, Water Softener
Fireplace Yes
Appliance Dryer, Washer
Exterior
Garage Spaces 2.0
Garage Description 2.0
Pool None
Community Features Biking, Park, Sidewalks
View Y/N Yes
View City Lights, Desert
Attached Garage Yes
Total Parking Spaces 2
Private Pool No
Building
Lot Description 0-1 Unit/Acre
Dwelling Type House
Story 2
Entry Level Two
Sewer Public Sewer
Water Public
Level or Stories Two
New Construction No
Schools
School District Victor Valley Unified
Others
Senior Community No
Tax ID 3104151750000
Acceptable Financing Cash, Cash to New Loan, Conventional, FHA
Listing Terms Cash, Cash to New Loan, Conventional, FHA
Special Listing Condition Notice Of Default


"My job is to find and attract mastery-based agents to the office, protect the culture, and make sure everyone is happy! "






