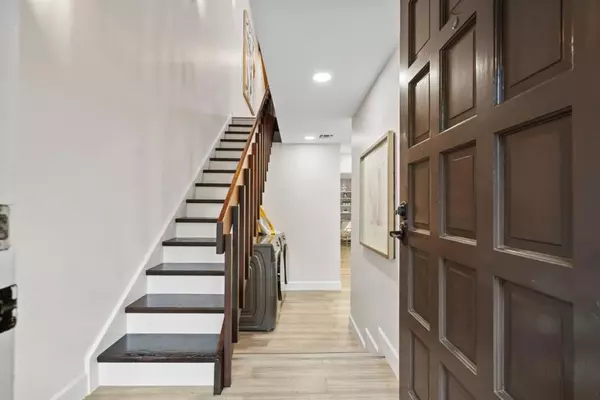2 Beds
3 Baths
1,274 SqFt
2 Beds
3 Baths
1,274 SqFt
Key Details
Property Type Townhouse
Sub Type Townhouse
Listing Status Active
Purchase Type For Sale
Square Footage 1,274 sqft
Price per Sqft $1,018
MLS Listing ID ML81989453
Bedrooms 2
Full Baths 2
Half Baths 1
Condo Fees $605
HOA Fees $605/mo
HOA Y/N Yes
Year Built 1973
Property Description
Location
State CA
County Santa Clara
Area 699 - Not Defined
Zoning R2
Interior
Interior Features Breakfast Bar, Walk-In Closet(s)
Cooling Central Air
Flooring Laminate, Tile, Wood
Fireplaces Type Gas Starter, Living Room
Fireplace Yes
Appliance Dishwasher, Electric Cooktop, Disposal, Microwave, Refrigerator, Self Cleaning Oven
Exterior
Parking Features Carport, Guest
Carport Spaces 1
Pool Association
Amenities Available Insurance, Management, Pool, Spa/Hot Tub, Trash
View Y/N Yes
View Neighborhood
Roof Type Composition,Metal
Porch Deck
Attached Garage No
Total Parking Spaces 1
Building
Faces East
Story 2
Foundation Slab
Sewer Public Sewer
Water Public
Architectural Style Contemporary
New Construction No
Schools
School District Other
Others
HOA Name Community Management Services
Tax ID 15843047
Special Listing Condition Standard

"My job is to find and attract mastery-based agents to the office, protect the culture, and make sure everyone is happy! "






