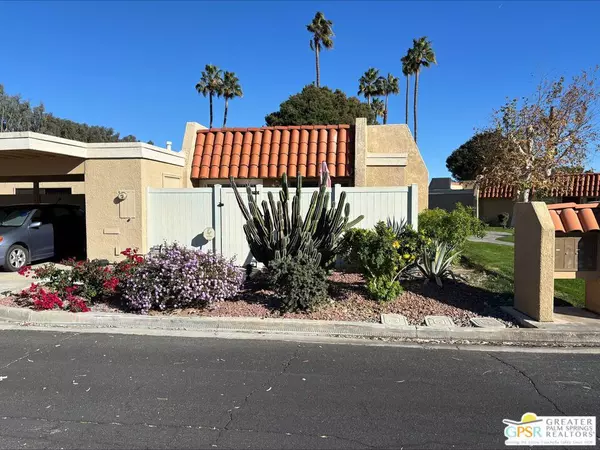3 Beds
2 Baths
1,128 SqFt
3 Beds
2 Baths
1,128 SqFt
OPEN HOUSE
Sat Jan 18, 12:00pm - 2:00pm
Key Details
Property Type Condo
Sub Type Condominium
Listing Status Active
Purchase Type For Sale
Square Footage 1,128 sqft
Price per Sqft $332
Subdivision Mountain View Villas
MLS Listing ID 25481325
Bedrooms 3
Full Baths 2
Condo Fees $555
Construction Status Updated/Remodeled
HOA Fees $555/mo
HOA Y/N Yes
Year Built 1979
Property Description
Location
State CA
County Riverside
Area 321 - Rancho Mirage
Zoning R2
Interior
Interior Features Ceiling Fan(s), Separate/Formal Dining Room
Heating Central
Cooling Central Air
Flooring Carpet
Fireplaces Type None
Furnishings Unfurnished
Fireplace No
Appliance Dishwasher, Electric Oven, Microwave, Refrigerator, Dryer
Exterior
Parking Features Attached Carport
Fence Vinyl
Pool Association, Community, Gunite
Community Features Pool
Amenities Available Billiard Room, Clubhouse, Pet Restrictions, Trash, Cable TV
View Y/N Yes
View Mountain(s)
Roof Type Foam
Porch Enclosed
Attached Garage Yes
Total Parking Spaces 2
Private Pool No
Building
Faces South
Story 1
Entry Level One
Foundation Slab
Sewer Sewer Tap Paid
Level or Stories One
New Construction No
Construction Status Updated/Remodeled
Others
Pets Allowed Yes
HOA Fee Include Sewer
Senior Community No
Tax ID 673301028
Security Features Security Gate
Special Listing Condition Standard
Pets Allowed Yes

"My job is to find and attract mastery-based agents to the office, protect the culture, and make sure everyone is happy! "






