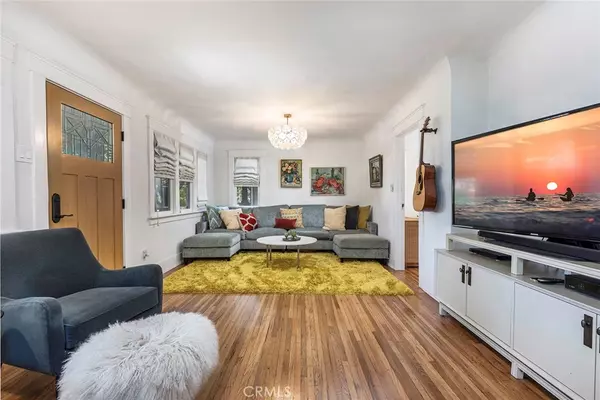$900,000
$899,000
0.1%For more information regarding the value of a property, please contact us for a free consultation.
2 Beds
1 Bath
1,176 SqFt
SOLD DATE : 08/16/2022
Key Details
Sold Price $900,000
Property Type Single Family Home
Sub Type Single Family Residence
Listing Status Sold
Purchase Type For Sale
Square Footage 1,176 sqft
Price per Sqft $765
Subdivision ,Rose Park
MLS Listing ID PW22151613
Sold Date 08/16/22
Bedrooms 2
Full Baths 1
Construction Status Repairs Cosmetic
HOA Y/N No
Year Built 1920
Lot Size 4,247 Sqft
Property Description
Beautiful 1920s Craftsman Bungalow, 1/2 of a block from Historical Rose Park. Original built-ins with hardwood floors throughout.. The bright airy house has 11 windows in the front letting in bright sunlight. The updated kitchen features dark butcher block wood countertops, white lantern tile backsplash, and big farmhouse apron front sink with room for an office or breakfast nook. The master has original half wall windows with a view of the private backyard lined with draping palm frowns, pink bougainvillea, and camellias. The property surrounding the house is truly a special oasis with mature bamboo, apricot, orange, ornamental olive and palm trees, next to stone and brick paths, and ceramic tile patio. The detached garage has tile floors, laundry hook-ups, and plenty of power to create a perfect space for a home office, man cave, play room, and storage area. Big barn doors open wide to create a special indoor/outdoor transition living space. Also, copper plumbing, a newer furnace, bright skylights, and a newer sewer line. This home is perfectly situated with all that Long Beach has to offer within a short bike ride.
Location
State CA
County Los Angeles
Area 3 - Eastside, Circle Area
Rooms
Main Level Bedrooms 2
Interior
Interior Features Built-in Features, Breakfast Area, Separate/Formal Dining Room, Attic
Heating Floor Furnace
Cooling None
Flooring Tile, Wood
Fireplaces Type None
Fireplace No
Appliance 6 Burner Stove, Convection Oven, Dishwasher, Gas Range, Microwave, Refrigerator
Laundry In Garage
Exterior
Parking Features Driveway, Garage
Garage Spaces 1.0
Garage Description 1.0
Pool None
Community Features Biking, Curbs, Gutter(s), Park, Storm Drain(s), Street Lights, Sidewalks
View Y/N No
View None
Roof Type Composition,Flat
Porch Concrete, Front Porch
Attached Garage No
Total Parking Spaces 4
Private Pool No
Building
Lot Description Back Yard, Front Yard, Landscaped
Story One
Entry Level One
Foundation Raised
Sewer Public Sewer
Water Public
Architectural Style Bungalow, Craftsman
Level or Stories One
New Construction No
Construction Status Repairs Cosmetic
Schools
Middle Schools Jefferson
High Schools Wilson
School District Long Beach Unified
Others
Senior Community No
Tax ID 7258020003
Acceptable Financing Cash, Cash to New Loan, Conventional, Cal Vet Loan, FHA, Fannie Mae, Freddie Mac, Submit, VA Loan
Listing Terms Cash, Cash to New Loan, Conventional, Cal Vet Loan, FHA, Fannie Mae, Freddie Mac, Submit, VA Loan
Financing Conventional
Special Listing Condition Standard
Read Less Info
Want to know what your home might be worth? Contact us for a FREE valuation!

Our team is ready to help you sell your home for the highest possible price ASAP

Bought with Keegan Cin • Nationwide Real Estate Execs
"My job is to find and attract mastery-based agents to the office, protect the culture, and make sure everyone is happy! "






