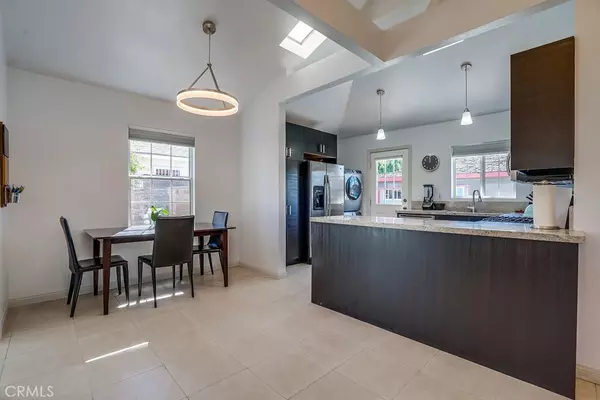$765,000
$749,000
2.1%For more information regarding the value of a property, please contact us for a free consultation.
3 Beds
2 Baths
1,003 SqFt
SOLD DATE : 11/29/2022
Key Details
Sold Price $765,000
Property Type Single Family Home
Sub Type Single Family Residence
Listing Status Sold
Purchase Type For Sale
Square Footage 1,003 sqft
Price per Sqft $762
Subdivision Bixby Knolls (Bk)
MLS Listing ID PW22220681
Sold Date 11/29/22
Bedrooms 3
Full Baths 1
Half Baths 1
Construction Status Updated/Remodeled
HOA Y/N No
Year Built 1944
Lot Size 6,512 Sqft
Property Description
****PRICE IMPROVEMENT**** Don't miss out on this amazing opportunity to live at 4685 Falcon Ave. situated on a corner lot. As you walk into this open concept home the living room features vaulted ceilings and a skylight and a beautiful brick fireplace. The kitchen has been upgraded with European style cabinetry with granite countertops and stainless steel appliances, both bathrooms have been remodeled with a European flair and also have skylights adding lots of natural light. Other features the home has to offer are; copper plumbing, whole house fan, upgraded electrical with a 100 amp sub panel in the garage. The backyard has endless possibilities. It has a 2 car garage with and extended workshop (approx. 600 square ft.) and carport this could be a car mechanic's dream or can be converted to an ADU or possibly taking advantage of SB9 for additional investment income. Additionally there is RV parking in the backyard. Don't let this opportunity pass you by.
Location
State CA
County Los Angeles
Area 6 - Bixby, Bixby Knolls, Los Cerritos
Zoning LBR1N
Rooms
Other Rooms Workshop
Main Level Bedrooms 3
Interior
Interior Features Cathedral Ceiling(s), All Bedrooms Down
Heating Central
Cooling Central Air
Flooring Tile
Fireplaces Type Family Room
Fireplace Yes
Laundry In Kitchen
Exterior
Parking Features Driveway, Garage, RV Access/Parking, Workshop in Garage
Garage Spaces 2.0
Garage Description 2.0
Pool None
Community Features Street Lights, Sidewalks
View Y/N Yes
View Neighborhood
Roof Type Shingle
Attached Garage No
Total Parking Spaces 2
Private Pool No
Building
Lot Description Corner Lot
Story 1
Entry Level One
Foundation Raised
Sewer Public Sewer
Water Public
Level or Stories One
Additional Building Workshop
New Construction No
Construction Status Updated/Remodeled
Schools
Elementary Schools Longfellow
Middle Schools Hughes
High Schools Polytechnic
School District Long Beach Unified
Others
Senior Community No
Tax ID 7136019020
Acceptable Financing Cash, Cash to Existing Loan
Listing Terms Cash, Cash to Existing Loan
Financing Cash to Loan
Special Listing Condition Standard
Read Less Info
Want to know what your home might be worth? Contact us for a FREE valuation!

Our team is ready to help you sell your home for the highest possible price ASAP

Bought with Sarah Sees • Kohr Group Realty

"My job is to find and attract mastery-based agents to the office, protect the culture, and make sure everyone is happy! "






