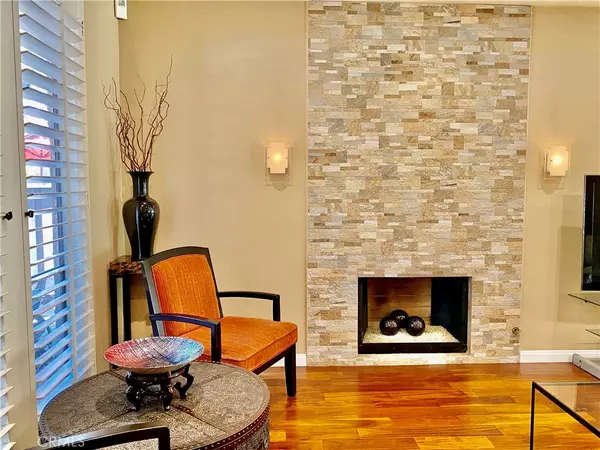$965,000
$960,000
0.5%For more information regarding the value of a property, please contact us for a free consultation.
3 Beds
3 Baths
2,230 SqFt
SOLD DATE : 11/19/2020
Key Details
Sold Price $965,000
Property Type Single Family Home
Sub Type Single Family Residence
Listing Status Sold
Purchase Type For Sale
Square Footage 2,230 sqft
Price per Sqft $432
Subdivision Virginia Country Club (Vcc)
MLS Listing ID PW20214292
Sold Date 11/19/20
Bedrooms 3
Full Baths 3
Condo Fees $220
Construction Status Updated/Remodeled,Turnkey
HOA Fees $220/mo
HOA Y/N Yes
Year Built 1979
Lot Size 6,098 Sqft
Property Description
THE PERFECT LOCKDOWN HOME is yours to experience indoor/outdoor quality living in a highly sought-after gated community w/ low HOA fees. PRIME LOCATION surrounded by mature trees & multi-million $ homes-GREAT WALKING, JOGGING, & BIKING AREAS. Creative layout allows for 2 home offices. Almost 6000sf of FENCED private grounds & 2230sf of immaculate interior complemented by a TERRIFIC BACKYARD PATIO & FRONT COURTYARD for outdoor dining, meetings, entertainment, & retreat. Even your pets will be happy. Spaciously designed with EXTENSIVE UPGRADES including inviting living room accented by stylish glass stone fireplace & WINE BAR; African acacia hardwood flooring on main level, MAIN FLOOR BEDROOM/OFFICE w/ custom-built shelves, a Master Bedroom Suite with a gas fireplace; BONUS ROOM UPSTAIRS/2ND OFFICE; FULLY REMODELED KITCHEN overlooking patio; LANDSCAPED GROUNDS FOR OUTDOOR DINING & recreation under lighted pergola with custom-built gas grill & cooker, your own courtyard gate; recessed lighting w/ dimmers; integrated water softener system. SUPERIOR LOCATION just off PRESTIGIOUS Country Club Dr; 5 min from 405 and 710; just 6 mi from the beach! Enjoy tree-lined neighborhood walks to park, tennis courts, picnic areas,Trader Joes, Starbucks, outdoor restaurants & local shops. This desirable detached home is A RARE FIND in the Virginia Country Club area(the “Bel Air of Long Beach”). Relax, Create, Entertain, and Retreat. Search no more for the perfect home during these times!
Location
State CA
County Los Angeles
Area 6 - Bixby, Bixby Knolls, Los Cerritos
Rooms
Main Level Bedrooms 1
Interior
Interior Features Wet Bar, Ceiling Fan(s), Cathedral Ceiling(s), High Ceilings, Pantry, Recessed Lighting, Storage, Bar, Bedroom on Main Level
Heating Central
Cooling Central Air
Flooring Carpet, Tile, Wood
Fireplaces Type Gas, Living Room, Master Bedroom, See Remarks
Fireplace Yes
Appliance Dishwasher, Gas Cooktop, Gas Water Heater, Hot Water Circulator, Microwave, Refrigerator, Water Softener, Water Heater
Laundry In Garage
Exterior
Exterior Feature Barbecue, Lighting, Rain Gutters
Parking Features Controlled Entrance, Door-Single, Garage, Garage Door Opener, Garage Faces Rear
Garage Spaces 2.0
Garage Description 2.0
Fence Excellent Condition, Privacy
Pool None
Community Features Biking, Curbs, Hiking, Park, Storm Drain(s), Street Lights, Sidewalks, Gated
Utilities Available Electricity Connected, Natural Gas Connected, Sewer Connected, Underground Utilities, Water Connected
Amenities Available Call for Rules, Controlled Access, Maintenance Grounds, Management, Other, Security, Trash
View Y/N Yes
Porch Front Porch, Patio, See Remarks, Terrace
Attached Garage No
Total Parking Spaces 2
Private Pool No
Building
Lot Description Front Yard, Garden, Landscaped, Trees, Yard
Story Two
Entry Level Two
Foundation Slab
Sewer Public Sewer
Water Public
Architectural Style Mid-Century Modern
Level or Stories Two
New Construction No
Construction Status Updated/Remodeled,Turnkey
Schools
School District Long Beach Unified
Others
HOA Name Crown Pointe
Senior Community No
Security Features Gated Community,Smoke Detector(s)
Acceptable Financing Cash, Cash to New Loan, Contract
Listing Terms Cash, Cash to New Loan, Contract
Financing Conventional
Special Listing Condition Standard
Read Less Info
Want to know what your home might be worth? Contact us for a FREE valuation!

Our team is ready to help you sell your home for the highest possible price ASAP

Bought with Keisha Hosea • KASI Homes
"My job is to find and attract mastery-based agents to the office, protect the culture, and make sure everyone is happy! "






