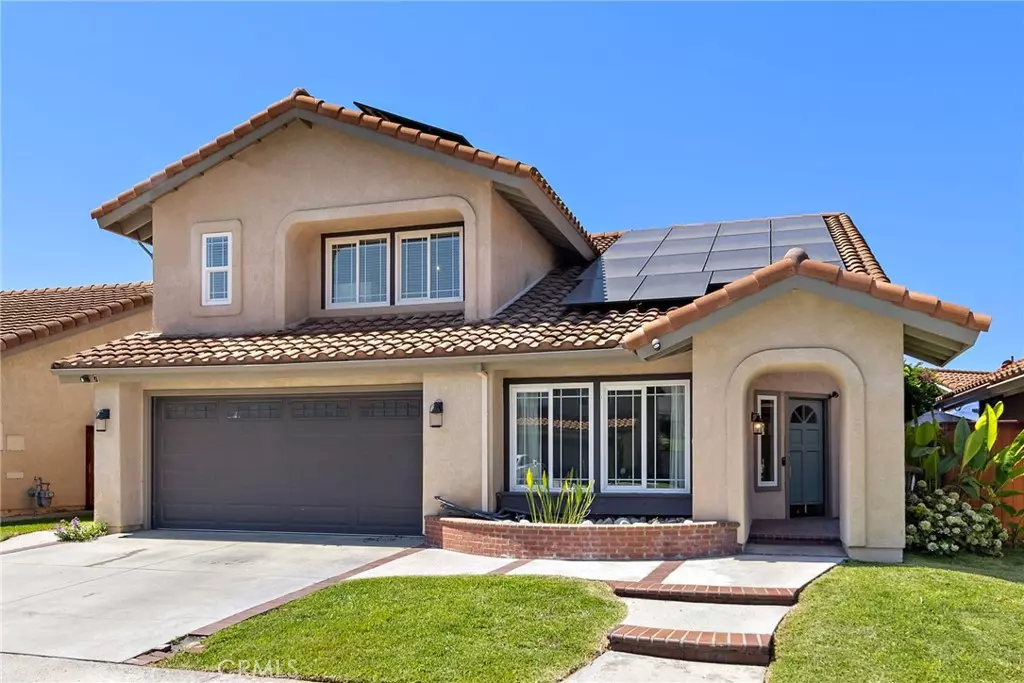$1,205,000
$1,199,000
0.5%For more information regarding the value of a property, please contact us for a free consultation.
4 Beds
3 Baths
1,900 SqFt
SOLD DATE : 11/12/2024
Key Details
Sold Price $1,205,000
Property Type Single Family Home
Sub Type Single Family Residence
Listing Status Sold
Purchase Type For Sale
Square Footage 1,900 sqft
Price per Sqft $634
Subdivision Vista Ladera R1 (Vl)
MLS Listing ID OC24183758
Sold Date 11/12/24
Bedrooms 4
Full Baths 2
Half Baths 1
Condo Fees $81
Construction Status Updated/Remodeled,Turnkey
HOA Fees $81/mo
HOA Y/N Yes
Year Built 1989
Lot Size 3,998 Sqft
Property Description
Welcome Home! This stunning single-family residence offers the perfect blend of modern elegance and comfort, nestled in the sought-after Vista Ladera neighborhood. With 4 spacious bedrooms, 3 beautifully appointed bathrooms, and an inviting sunroom, this home is designed for both stylish living and effortless entertaining. As you enter through the front door, you're greeted by a welcoming foyer featuring a custom-built bench with coat hooks and ample shoe storage—perfect for keeping your entryway neat and organized. The living room boasts high ceilings and an abundance of natural light, creating a bright and airy atmosphere. A thoughtfully designed custom desk area with built-in shelving offers a versatile space for home office work or school projects. The kitchen is truly the heart of this home, completely reimagined with sleek quartz countertops, a convenient bar top for casual dining, and state-of-the-art stainless steel appliances. Flowing seamlessly into the cozy family room, this space is perfect for unwinding by the fireplace or gathering with loved ones. The adjoining sunroom is a versatile extension of your living space, ideal for casual meals, entertaining, or simply enjoying your morning coffee. The first floor also includes a stylishly updated half bath with a modern quartz vanity. Upstairs, you'll find four generous bedrooms, each thoughtfully designed with comfort in mind. The primary suite is complete with modern light fixtures and a luxurious en-suite bathroom featuring dual sinks, elegant mirrors, and plenty of counter space. The secondary bathroom is equally impressive, with its eye-catching patterned tile flooring, sleek vanity, and contemporary finishes. This home is filled with upgrades, including a new HVAC system, energy-efficient solar panels, and durable PEX piping throughout. Located in the vibrant heart of Rancho Santa Margarita, you're just a short walk from the beach club, parks, shopping, dining, and more. This highly desirable neighborhood offers low taxes, no Mello-Roos, and access to all the incredible amenities RSM has to offer.
Location
State CA
County Orange
Area R1 - Rancho Santa Margarita North
Interior
Interior Features Beamed Ceilings, Breakfast Bar, Built-in Features, Ceiling Fan(s), Separate/Formal Dining Room, High Ceilings, Open Floorplan, Pantry, Quartz Counters, Recessed Lighting, Storage, Track Lighting, Wired for Sound, All Bedrooms Up, Walk-In Pantry
Heating Central, Fireplace(s)
Cooling Central Air
Flooring Carpet, Tile, Vinyl
Fireplaces Type Family Room, Gas, Wood Burning
Fireplace Yes
Appliance Free-Standing Range, Disposal, Gas Oven, Gas Range, Water Heater
Laundry In Garage
Exterior
Exterior Feature Awning(s), Koi Pond, Lighting
Parking Features Direct Access, Driveway, Garage Faces Front, Garage
Garage Spaces 2.0
Garage Description 2.0
Fence Wood
Pool Association
Community Features Biking, Curbs, Gutter(s), Hiking, Lake, Storm Drain(s), Street Lights, Sidewalks, Park
Utilities Available Cable Available, Cable Connected, Electricity Available, Electricity Connected, Natural Gas Available, Natural Gas Connected, Phone Available, Sewer Available, Sewer Connected, Water Available, Water Connected
Amenities Available Sport Court, Picnic Area, Playground, Pool, Spa/Hot Tub, Trail(s)
View Y/N Yes
View Hills, Mountain(s), Neighborhood
Roof Type Spanish Tile
Accessibility Safe Emergency Egress from Home, Accessible Doors
Porch Concrete, Covered
Attached Garage Yes
Total Parking Spaces 4
Private Pool No
Building
Lot Description 0-1 Unit/Acre, Back Yard, Front Yard, Sprinklers In Rear, Sprinklers In Front, Lawn, Landscaped, Near Park, Sprinkler System, Yard
Story 2
Entry Level Two
Foundation Slab
Sewer Public Sewer
Water Public
Architectural Style Spanish
Level or Stories Two
New Construction No
Construction Status Updated/Remodeled,Turnkey
Schools
Elementary Schools Cielo Vista
Middle Schools Rancho Santa Margarita
High Schools Trabucco Hills
School District Saddleback Valley Unified
Others
HOA Name SAMLARC
Senior Community No
Tax ID 83357208
Security Features Carbon Monoxide Detector(s),Smoke Detector(s)
Acceptable Financing Cash, Cash to New Loan, Conventional, Fannie Mae, Freddie Mac
Listing Terms Cash, Cash to New Loan, Conventional, Fannie Mae, Freddie Mac
Financing Conventional
Special Listing Condition Standard
Read Less Info
Want to know what your home might be worth? Contact us for a FREE valuation!

Our team is ready to help you sell your home for the highest possible price ASAP

Bought with Skyler Pavloff • Coldwell Banker Realty
"My job is to find and attract mastery-based agents to the office, protect the culture, and make sure everyone is happy! "






