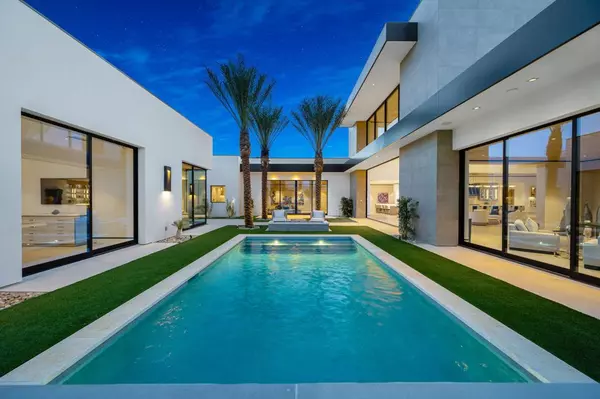$21,350,000
$29,950,000
28.7%For more information regarding the value of a property, please contact us for a free consultation.
8 Beds
13 Baths
17,398 SqFt
SOLD DATE : 12/19/2024
Key Details
Sold Price $21,350,000
Property Type Single Family Home
Sub Type Single Family Residence
Listing Status Sold
Purchase Type For Sale
Square Footage 17,398 sqft
Price per Sqft $1,227
Subdivision The Madison
MLS Listing ID 219118051DA
Sold Date 12/19/24
Bedrooms 8
Full Baths 9
Condo Fees $6,000
HOA Fees $2,000/qua
HOA Y/N Yes
Year Built 2023
Lot Size 1.100 Acres
Property Description
Welcome to The Madison Club. This stunning home offers 8 bedrooms, 9 full baths, and 4 powder rooms, spread over a generous 17,360 square feet of living space perfectly positioned on a 1.1 acre lot overlooking the signature 7th green of the Tom Fazio designed golf course. The bright open floor plan, temperature-controlled wine room, a gourmet kitchen, and expansive bar area, and state-of-the art home theater, make this home a perfect place for those who love to entertain. The outdoor living area is equally impressive, with a large zero-edge pool and spa, a fire pit, and separate barbecue zone. The property includes a 3-bedroom detached guest house including a living room, a kitchen, and a courtyard pool, providing privacy and comfort for your guests. Don't miss the chance to own your piece of paradise in one of the most prestigious and exclusive communities, The Madison Club.
Location
State CA
County Riverside
Area 313 - La Quinta South Of Hwy 111
Rooms
Other Rooms Guest House
Interior
Interior Features Wet Bar, Breakfast Bar, Separate/Formal Dining Room, Elevator, High Ceilings, Open Floorplan, Recessed Lighting, Smart Home, Bar, Main Level Primary
Heating Central, Natural Gas
Cooling Central Air
Fireplaces Type Family Room, Gas, Primary Bedroom, Outside, See Remarks
Fireplace Yes
Appliance Dishwasher, Disposal, Gas Range, Gas Water Heater, Ice Maker, Microwave, Refrigerator, Range Hood, Water To Refrigerator
Laundry Laundry Room
Exterior
Exterior Feature Barbecue
Parking Features Driveway, Garage, Garage Door Opener
Garage Spaces 6.0
Garage Description 6.0
Fence Partial
Pool In Ground, Private
Community Features Golf, Gated
Amenities Available Management, Security
View Y/N Yes
View Golf Course, Lake, Mountain(s), Panoramic
Roof Type Flat
Porch Covered
Attached Garage Yes
Total Parking Spaces 6
Private Pool Yes
Building
Lot Description On Golf Course, Planned Unit Development, Sprinkler System
Story 2
Entry Level Two
Foundation Slab
Architectural Style Modern
Level or Stories Two
Additional Building Guest House
New Construction No
Others
HOA Name Madison Owners Association
Senior Community No
Tax ID 779490014
Security Features Gated Community,24 Hour Security
Acceptable Financing Cash, Cash to New Loan
Listing Terms Cash, Cash to New Loan
Financing Cash
Special Listing Condition Standard
Read Less Info
Want to know what your home might be worth? Contact us for a FREE valuation!

Our team is ready to help you sell your home for the highest possible price ASAP

Bought with Glenn Cassell • Madison Club Properties
"My job is to find and attract mastery-based agents to the office, protect the culture, and make sure everyone is happy! "






